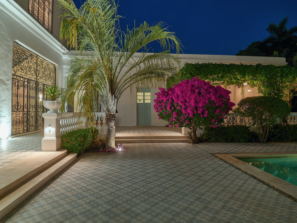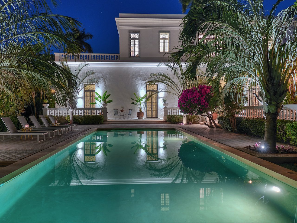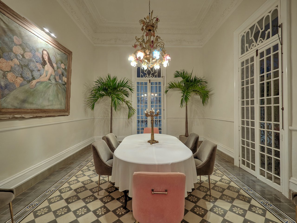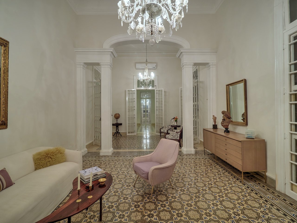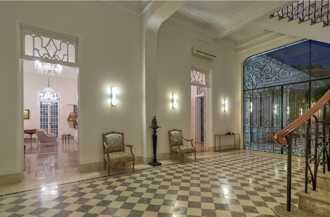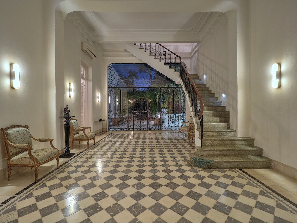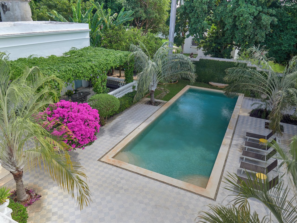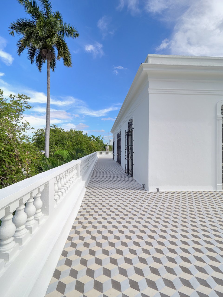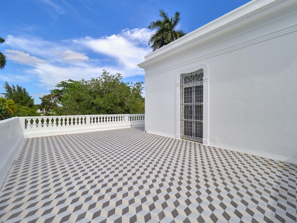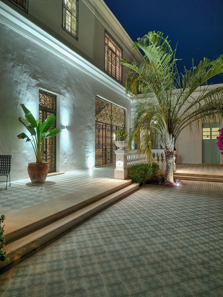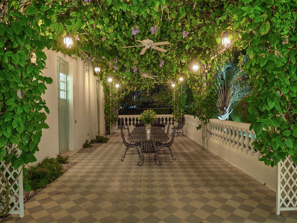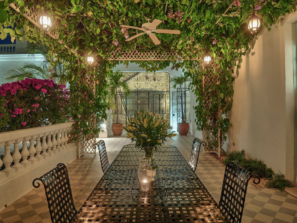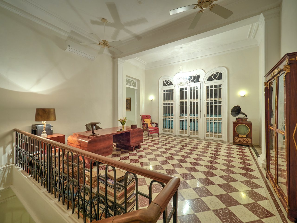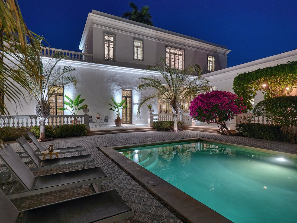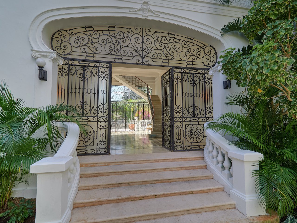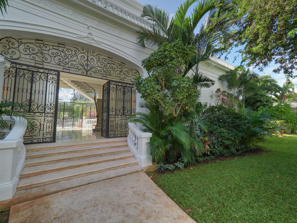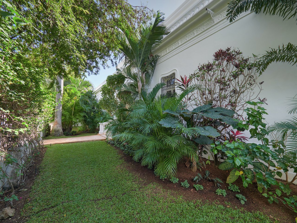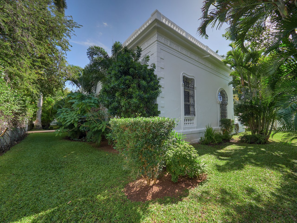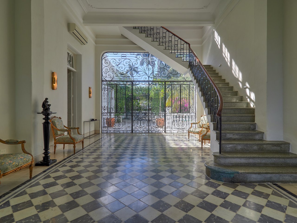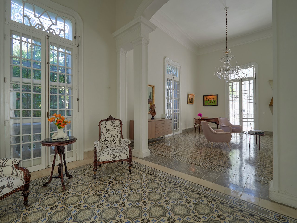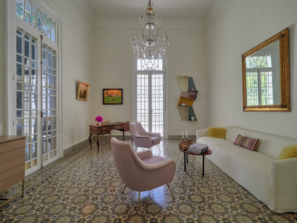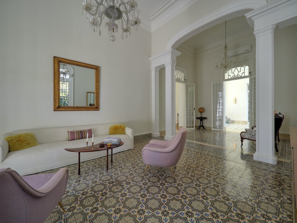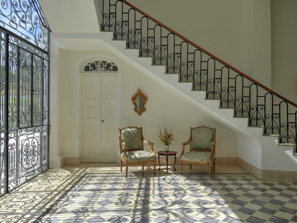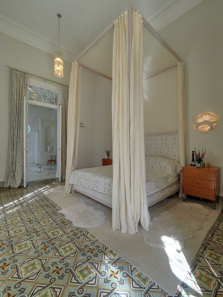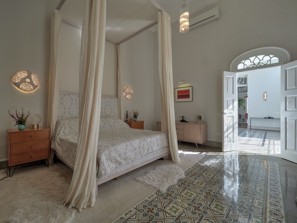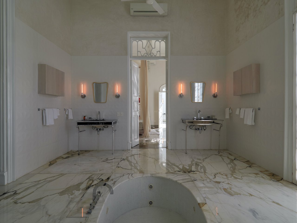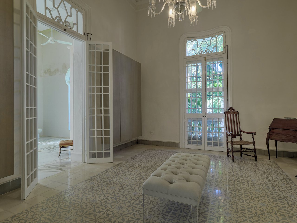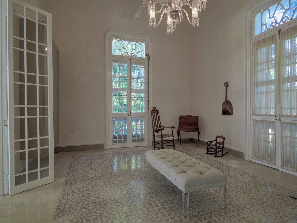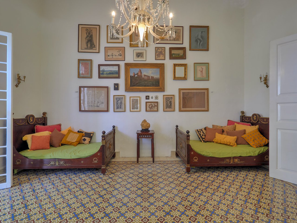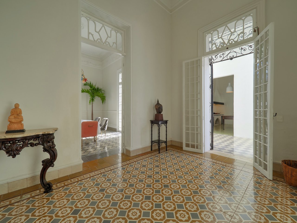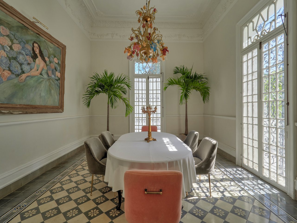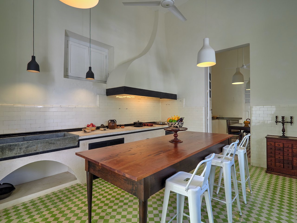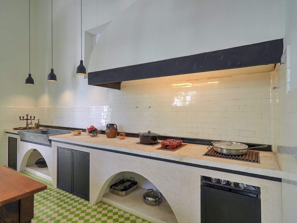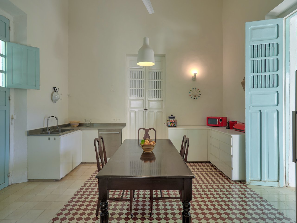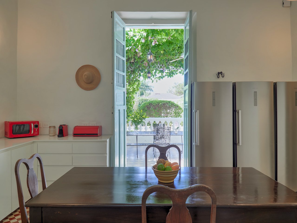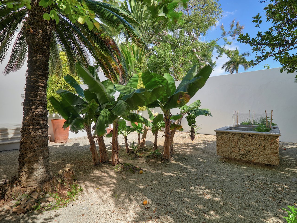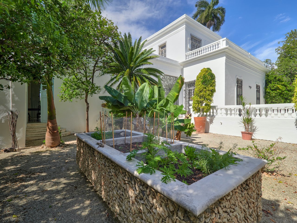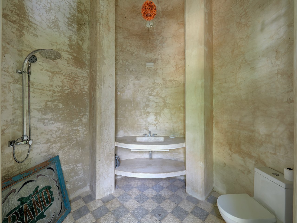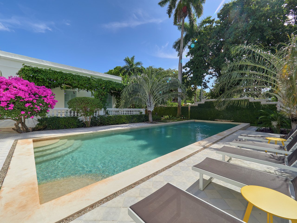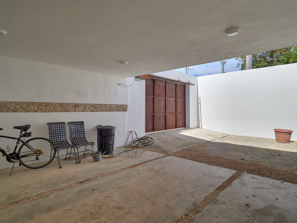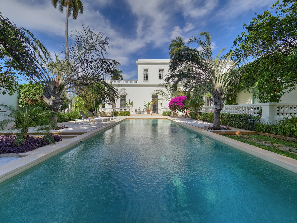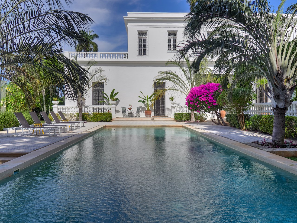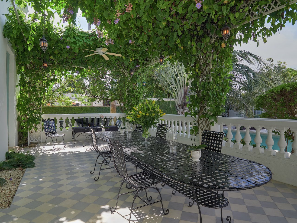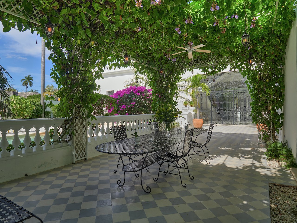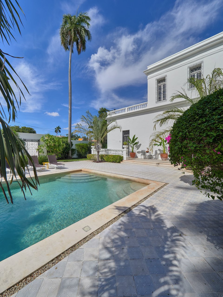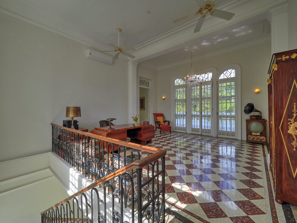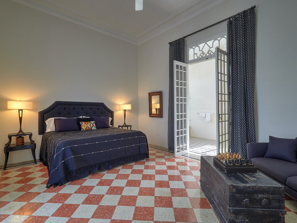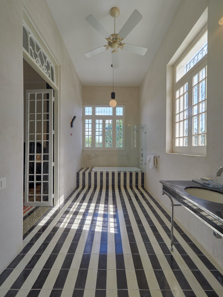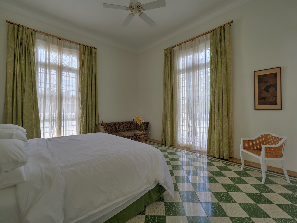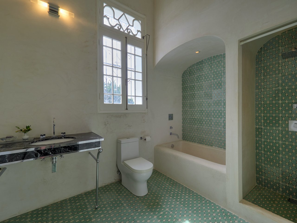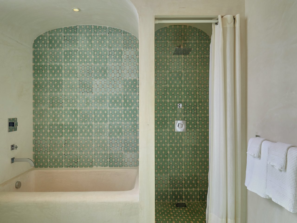This magnificent French Colonial, Art Nouveau mansion is located in Garcia Gineres, Merida’s most desirable neighborhood. It is only a five-minute drive from the historic downtown, shopping, hotels, restaurants and just fifteen minutes from all that North Merida has to offer.
This property has 8,000 square feet of living space with 5 bedrooms & 6 full bathrooms. Built in 1915, it occupies a giant, 1,770 square meter lot (a full quarter-of-a-block), surrounded by established gardens and walled in for privacy. It is a lush and airy oasis.
This residence was meticulously restored and fully renovated in 2018, including all plumbing and electrical systems. It is accented with Murano and Kelly Werzler lighting, as well as Franz Veigner bath fixtures throughout.
There are stunning original pasta tile floors, along with French doors on every wall bringing in light from all directions to the soaring archways and twenty-foot ceilings.
The ground floor features a formal living and dining room which open onto a separate terrace for entertaining. There is a luxurious master suite comprised of four rooms (primary bedroom and bathroom, dressing room and den) with wall-to-wall Italian statuary marble floors in the bathroom and silver-plate bedroom hardware.
Separate from the main house and across a covered breezeway are two kitchens along with a service room and a laundry room. The main kitchen boasts an original canopy with an indoor gas grill, while the service kitchen features stainless-steel countertops, a 6-burner stove, and a bank of refrigerators for plenty of cold storage.
The upper story is reached by a terrazzo floating staircase and is surrounded on three sides by tiled exterior terraces with dramatic views of the property. You can retire to the spacious guest bedrooms with tiled ensuite bathrooms featuring Italian statuary marble sinks.
Alongside a flowering pergola with dining and seating areas you will find a new 50-foot filtered lap pool. The home is surrounded on all four sides by mature gardens including an orange orchard and raised aqua garden, designed for growing vegetables year-round. There are multiple mature fruit trees (mandarin, sour orange, banana, and tamarind).
There are mini-split air conditioners in every room including the entry hall that offer fully zoned cooling. There are also floating wireless Smart TV’s, water pressure and water softener systems. Parking includes a garage for two vehicles and additional on-street parking for guests. The house also come completely furnished. Unbelievably buy.
With history in every detail, this is a once in a lifetime opportunity to own one of the rarest legacy properties in the Yucatan.
- Size: 8234 sqft
- Lot Width: 131 feet
- Lot Width: 40 meters
- Lot Depth: 135 feet
- Lot Depth: 41 meters
- Lot: 19052 sqft

