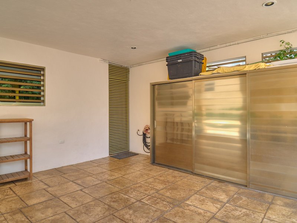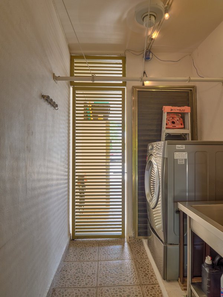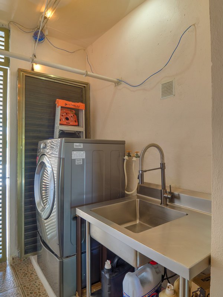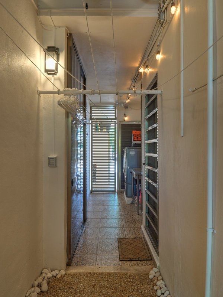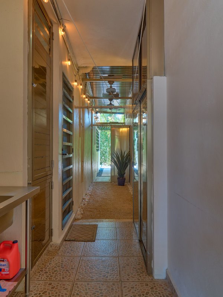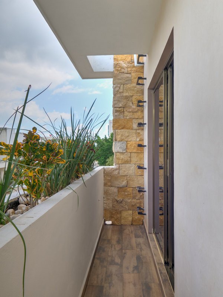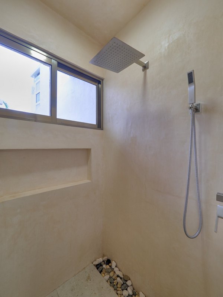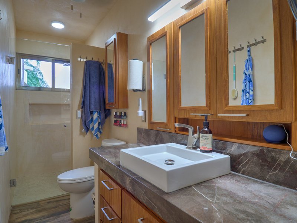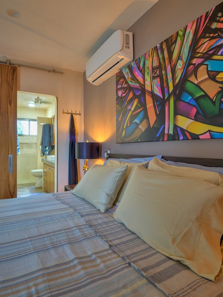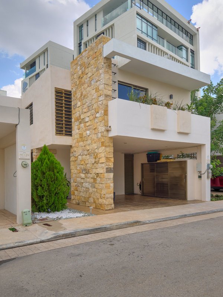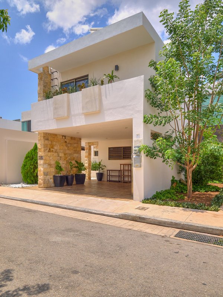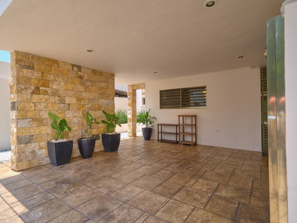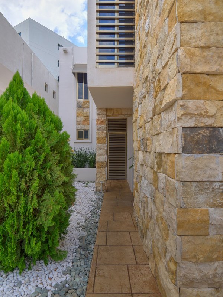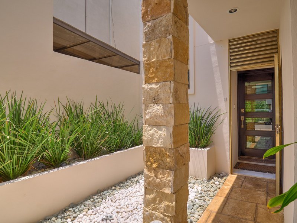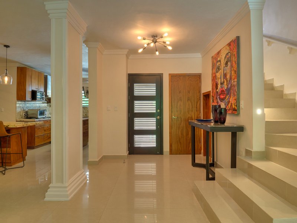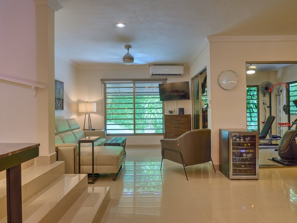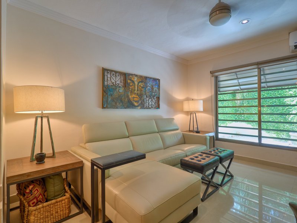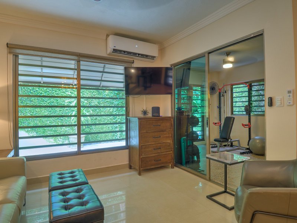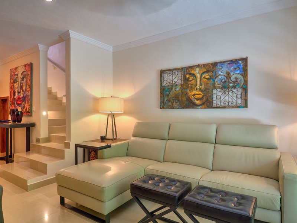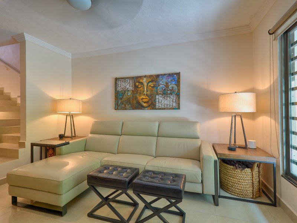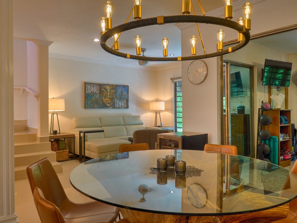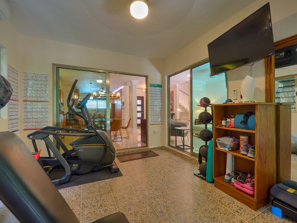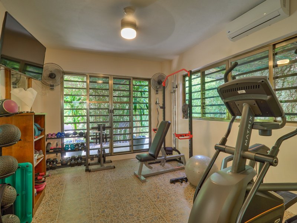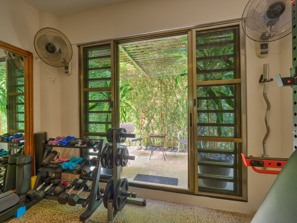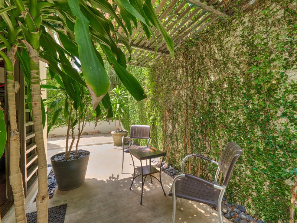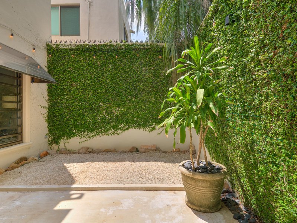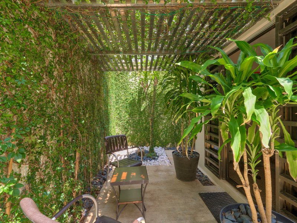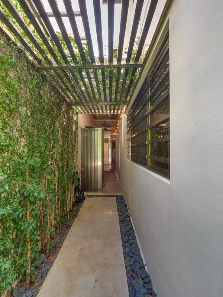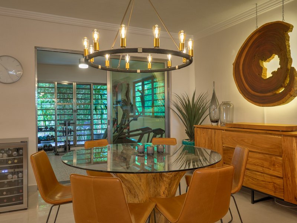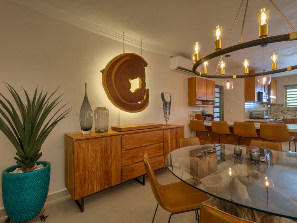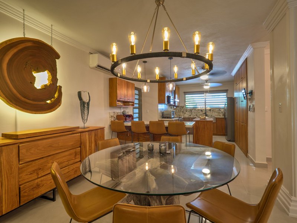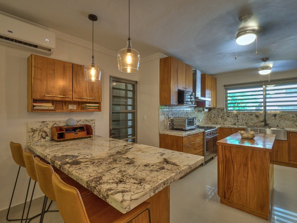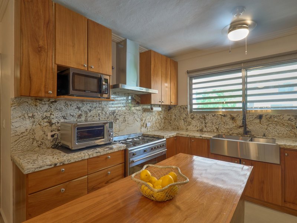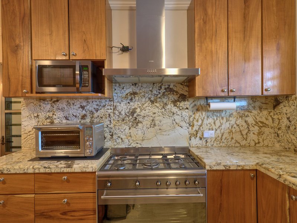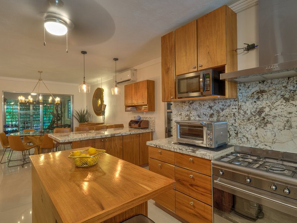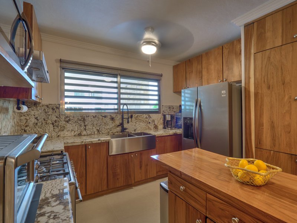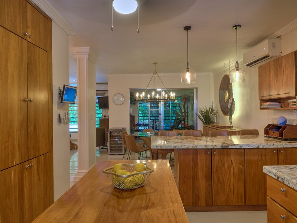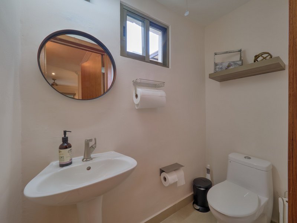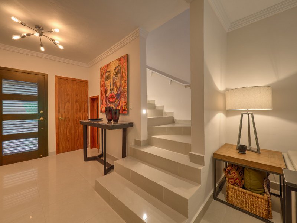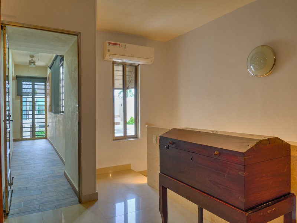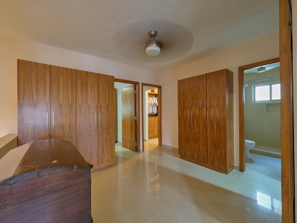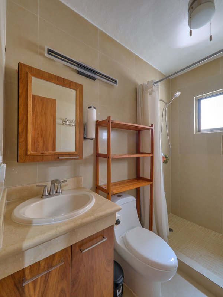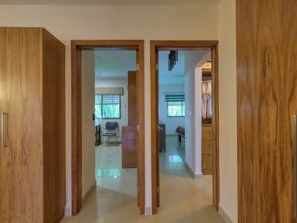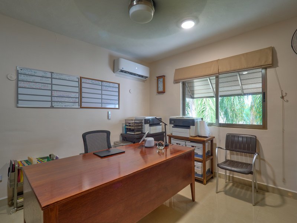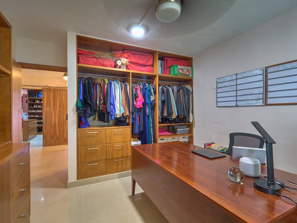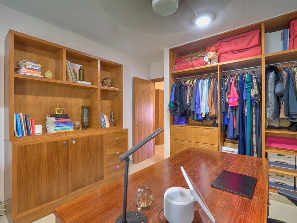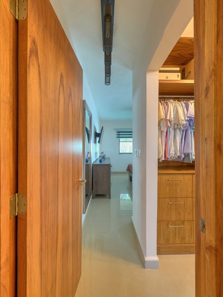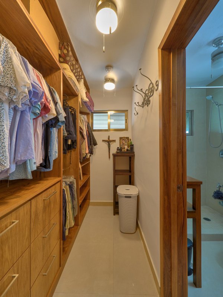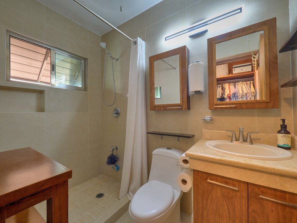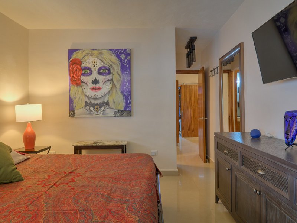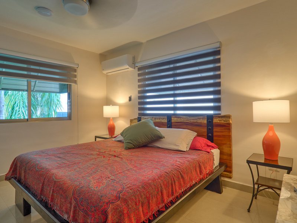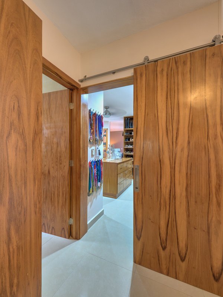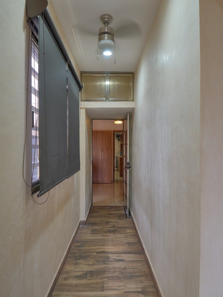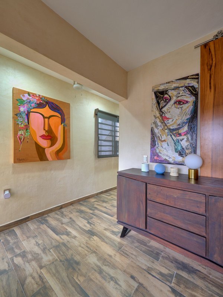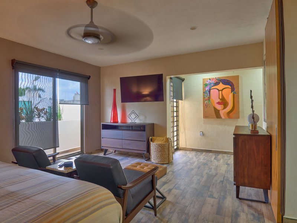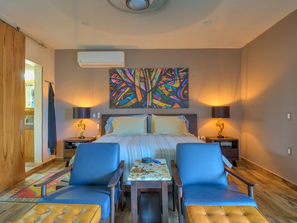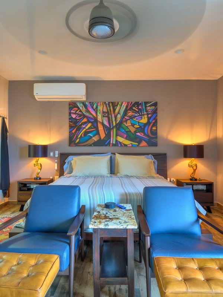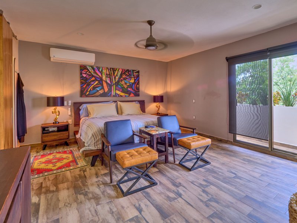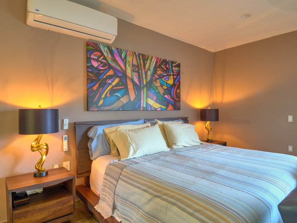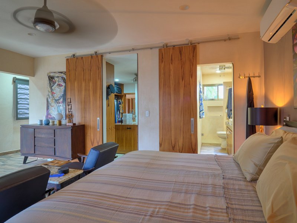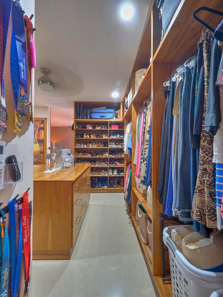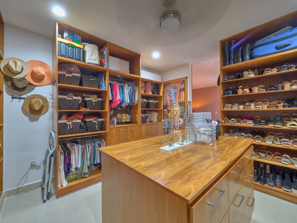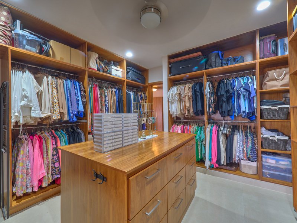This elegantly remodeled townhouse is in San Remo Residencial, boasting a prime and secure location close to hospitals, shopping centers, and restaurants. It features numerous enhancements, such as a custom kitchen with granite countertops, 22 solar panels, air conditioning, and ceiling fans throughout. • Full AC
• 3 bedrooms
• 3 full bathrooms
• 1 half bathroom
• Entry aluminum & screen entry for breeze & privacy.
• Interior entryway, solid wood with glass insets.
• Entry foyer with modern lighting w/ dimmer switch.
• Visitor bathroom with pedestal sink, modern lighting with dimmer switch, ceiling fan.
• Open kitchen with extra-large “Farm” style sink with Moen Faucet, custom wood cabinets, granite tops, refrigerator, Smeg stove, pantry, 2 ceiling fans & island with storage.
• Large breakfast bar with storage, dimmer light switch & granite tops
• Dining area with oversized hanging chandelier with dimmer switch, open floor plan to kitchen. 18 BTU Carrier AC unit covers dining area, & kitchen
• Living room with ceiling fan and Carrier 18 BTU AC unit.
• Enclosed patio with large windows and glass sliders with protectors, AC 12 BTU, & ceiling fan
• Laundry area with LG washer / dryer combo, 3 ceiling fans, aluminum storage & commercial grade sink with faucet
• Lighted stairway
• Large Master bedroom, with Chukum accent walls, AC 24 BTU, Minka-Aire 65-inch ceiling fan, balcony with garden, with water access for watering plants, extended private hallway w/ 2 ceiling fans.
• Huge Master bedroom closet with custom woodwork, center island with drawers, massive amounts of storage, 2 entry & exits, sliding “Barn” doors with mirrors on each door, AC 18 BTU & ceiling fan
• Master bathroom with Chukum walls & shower, large counter, extra storage, 2 ceiling fans, sliding “Barn” door
• Guest bedroom with ceiling fan & AC 18 BTU & ensuite bathroom, Tzalam wood closet with 2 ceiling fans, full bathroom with ceiling fan, modern lighting & dimmer switch.
• Second guest bedroom with Tzalam custom wood closet, ceiling fan & AC 18 BTU, access to bathroom with modern lighting & dimmer switch.
• Second level foyer with large storage cabinets, ceiling fan & 18 BTU AC EXTERIOR
• Greenery on walls
• Aluminum palapa with plants over windows for shade
• Outdoor lighting
• Area for small pool GENERAL
• 8 AC units (Carrier y LG brands)
• 20 ceiling fans
• 22 Solar Panels
• Upgraded electrical panels, separate panel for AC units
• Water softener
• Newly waterproofed roof
• Decorative rock wall, newly waterproofed
• Secure access to roof
• Custom window coverings in Master bedroom, kitchen, living room
• Area for small pool
• Cover parking w/ large aluminum storage area
• Construction: 273.63 m2 / 2994.35 sq. ft.
• Lot: 198 m2 / 2131 sq. ft.
The price in pesos is 6,500,000

